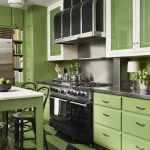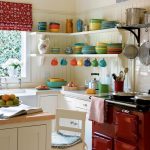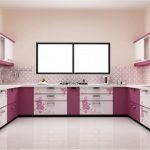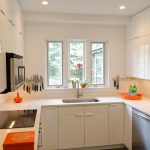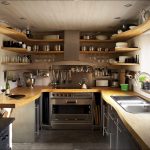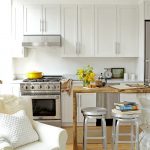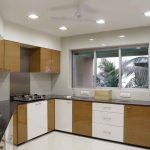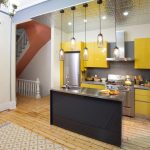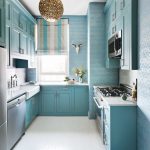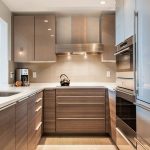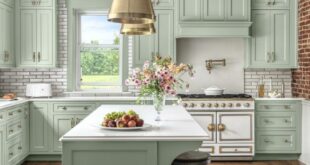Small kitchen spaces can present a challenge when it comes to creating an efficient layout that maximizes both functionality and space. However, with some careful planning and organization, it is possible to create a kitchen that is both beautiful and efficient. Here are some tips for designing an efficient layout for a small kitchen space.
1. Utilize vertical space: In small kitchens, it is important to take advantage of vertical space to maximize storage. Install shelves or cabinets that reach all the way up to the ceiling to make use of every inch of space. You can also hang pots and pans on a pot rack or install hooks on the walls for hanging utensils.
2. Choose multipurpose furniture: When it comes to furnishing a small kitchen, choose items that can serve multiple purposes. For example, a kitchen island with storage underneath can provide extra workspace and storage. Look for tables with folding leaves or stools that can be tucked away when not in use.
3. Use light colors: Light colors can help create the illusion of more space in a small kitchen. Opt for light-colored cabinets, countertops, and walls to make the kitchen feel bright and airy. You can add pops of color with accessories like rugs, curtains, or dishes.
4. Consider open shelving: Open shelving can be a great option for small kitchens as it creates an open and spacious feeling. Use open shelves to display dishes, cookbooks, or decorative items, and keep frequently used items within easy reach.
5. Maximize storage: In a small kitchen, storage is key. Look for ways to maximize storage space, such as installing pull-out pantry shelves, a lazy Susan in corner cabinets, or a spice rack on the inside of a cabinet door. Drawer organizers can help keep utensils and kitchen tools neat and tidy.
6. Streamline the layout: When designing the layout of a small kitchen, it is important to consider the flow of the space. Keep the work triangle – the relationship between the sink, stove, and refrigerator – in mind to ensure that the kitchen is efficient and easy to use. Avoid cluttering the space with unnecessary items and keep countertops clear to create a sense of openness.
By following these tips, you can create an efficient layout for a small kitchen space that is both functional and beautiful. With some creativity and smart planning, you can make the most of your small kitchen and enjoy cooking and entertaining in a space that works for you.
 darbylanefurniture.com Interior design ideas with the latest interior inspiration
darbylanefurniture.com Interior design ideas with the latest interior inspiration


