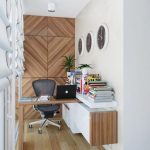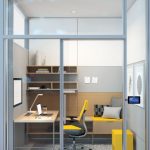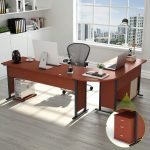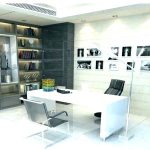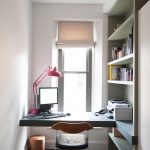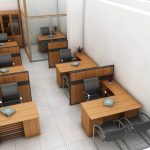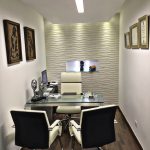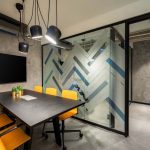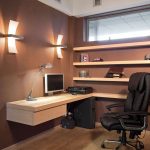When it comes to designing a small office layout, creativity and innovation play a crucial role in maximizing space efficiency and fostering a productive work environment. With limited square footage available, it’s important to think outside the box and come up with innovative ideas that make the most of the space you have. Here are some tips and ideas to help you design a small office layout that is both functional and inspiring.
1. Embrace multifunctional furniture: To make the most of a small office space, consider investing in furniture that serves multiple purposes. For example, a desk that also functions as a storage unit or a conference table that can be folded down to create more workspace when needed. This can help you maximize space while still providing the functionality you need.
2. Utilize vertical space: When floor space is limited, think vertically. Install shelves or wall-mounted storage units to keep clutter off the desk and create more room to move around. You can also use vertical space to create visual interest by adding artwork or decorative elements that draw the eye upward.
3. Create flexible work zones: Small office layouts can benefit from creating different work zones within the space. Consider setting up dedicated areas for tasks such as meetings, individual work, and collaboration. This can help employees stay focused and organized, while also allowing for flexibility in how the space is used.
4. Utilize natural light: Natural light can have a significant impact on productivity and mood in the workplace. If possible, position workstations near windows to maximize natural light exposure. This not only creates a more pleasant work environment but can also help save on energy costs by reducing the need for artificial lighting.
5. Use color strategically: Color can have a powerful effect on mood and productivity. In a small office layout, consider using lighter colors to create a sense of openness and airiness. You can also use pops of color strategically to delineate different work zones or create a focal point within the space.
6. Incorporate technology: In a modern office setting, technology is a vital component of daily operations. To maximize space efficiency, consider incorporating technology solutions such as wireless charging stations, smart lighting, and integrated communication systems. This can help streamline workflows and enhance collaboration among team members.
7. Embrace minimalism: In a small office layout, less is often more. Embrace a minimalist design aesthetic to create a clean, clutter-free workspace that promotes focus and creativity. Keep furniture and decor items to a minimum, and prioritize functionality and organization in the layout.
In conclusion, designing a small office layout requires careful planning and innovative thinking. By embracing multifunctional furniture, utilizing vertical space, creating flexible work zones, incorporating natural light, using color strategically, incorporating technology, and embracing minimalism, you can create a small office layout that is both functional and inspiring. With creativity and a strategic approach, a small office can be transformed into a dynamic and efficient workspace that boosts productivity and fosters creativity among employees.
 darbylanefurniture.com Interior design ideas with the latest interior inspiration
darbylanefurniture.com Interior design ideas with the latest interior inspiration

