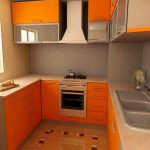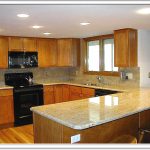As an Amazon Associate I earn from qualifying purchases.
The kitchen is often referred to as the heart of the home, and for good reason. It’s where families gather to prepare and enjoy meals together, where memories are made, and where the magic of cooking and eating can truly come alive. With that in mind, it’s no wonder that homeowners are constantly on the lookout for innovative kitchen layouts that not only maximize functionality but also inspire creativity and comfort.
So, if you’re in the process of redesigning your kitchen or simply looking for some fresh ideas to spruce up your current space, you’ve come to the right place. Here are some innovative kitchen layouts that are sure to spark inspiration and elevate your cooking experience:
1. Open Concept Kitchen: The open concept layout has been a popular trend in home design for quite some time now, and for good reason. This layout eliminates walls and barriers between the kitchen, dining, and living areas, creating a seamless flow that is perfect for entertaining and socializing. It also allows for plenty of natural light to flood the space, making it feel bright and airy.
2. Galley Kitchen: The galley kitchen is a classic layout that is perfect for smaller spaces. In this layout, the kitchen is laid out in a narrow corridor with countertops and appliances on either side. While it may sound restrictive, a well-designed galley kitchen can actually be quite efficient and functional. Plus, with the right design elements, it can also be visually appealing.
3. L-Shaped Kitchen: The L-shaped kitchen layout is another popular choice for homeowners looking to maximize space and efficiency. In this layout, cabinets and appliances are arranged along two perpendicular walls, creating an L-shape. This design allows for plenty of countertop space and storage, making it ideal for larger families or those who love to cook.
4. Island Kitchen: If you have the space for it, an island kitchen layout can be a game-changer. The addition of a kitchen island not only provides extra countertop space for food prep but also creates a central gathering point for family and friends. You can also incorporate a sink or stovetop into the island, making it a functional and stylish focal point in your kitchen.
5. U-Shaped Kitchen: The U-shaped kitchen layout is perfect for maximizing storage and workspace. In this layout, cabinets and countertops are arranged along three walls, creating a U-shape. This design lends itself well to larger kitchens and can easily accommodate multiple cooks. It also allows for plenty of storage options, including upper and lower cabinets, as well as pantry space.
In conclusion, there are countless innovative kitchen layouts out there that can transform your space into a functional and stylish oasis. Whether you prefer an open concept layout, a cozy galley kitchen, or a spacious island kitchen, there is a layout out there that will suit your needs and preferences. So, get inspired, get creative, and start cooking up a storm in your new and improved kitchen!
Amazon and the Amazon logo are trademarks of Amazon.com, Inc, or its affiliates.
 darbylanefurniture.com Interior design ideas with the latest interior inspiration
darbylanefurniture.com Interior design ideas with the latest interior inspiration



















