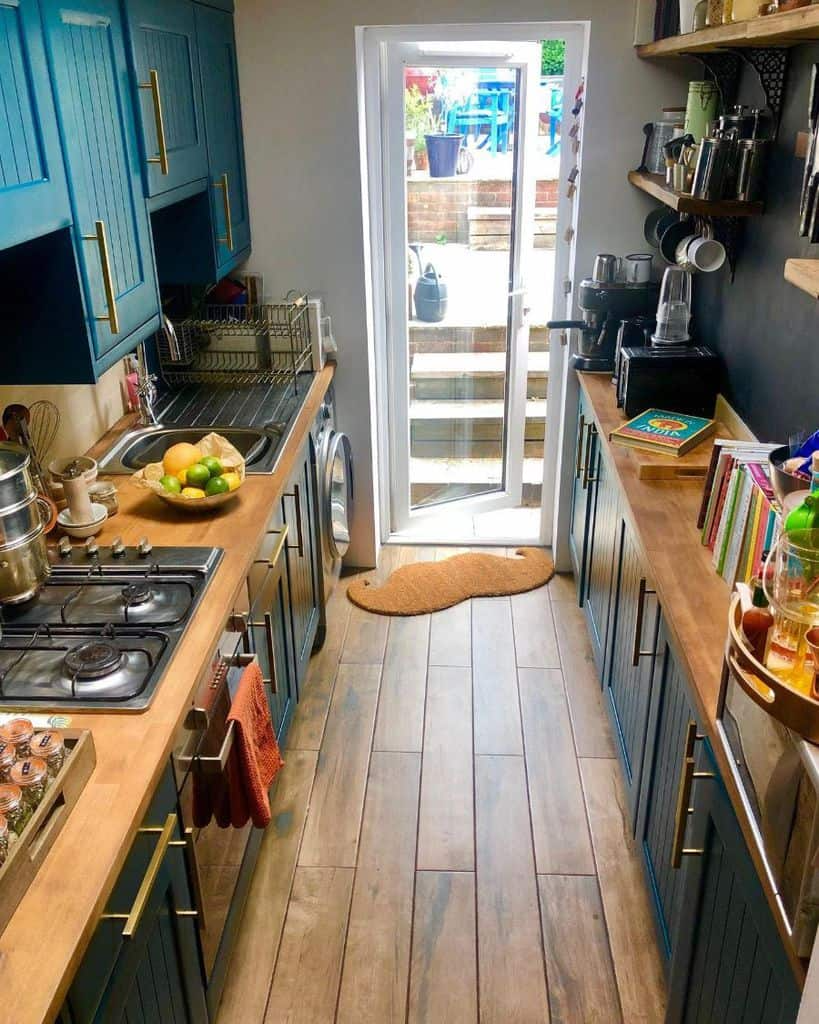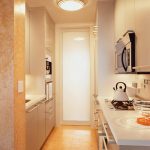Galley kitchens are a popular choice for many homeowners due to their efficient layout and ability to maximize space. These long, narrow kitchens are typically found in city apartments and smaller homes where space is limited. However, with the right design ideas and layout, you can make the most of your galley kitchen and create a functional and stylish space.
One of the key elements of galley kitchen design is to make use of vertical space. Since galley kitchens are typically narrow, it’s important to utilize the walls for storage. Install open shelving or wall-mounted cabinets to keep cookware, utensils, and pantry items within easy reach. You can also add hooks or pegs for hanging pots and pans, freeing up storage space in cabinets and drawers.
Another way to maximize space in a galley kitchen is to choose compact appliances. Look for slim, space-saving appliances like a refrigerator with a counter-depth design or a small dishwasher that fits seamlessly into a cabinet. Opt for a slimline range hood or mount a microwave above the stove to save valuable counter space. By choosing smaller appliances, you can create more room for prep work and cooking in your galley kitchen.
When it comes to cabinetry in a galley kitchen, consider installing floor-to-ceiling cabinets to maximize storage. This will help keep clutter off the countertops and create a more streamlined look. Choose cabinets with pull-out shelves or organizers to make the most of every inch of space. You can also add a pantry cabinet or pull-out pantry to store dry goods and bulky items, keeping them out of sight and out of the way.
To create the illusion of more space in a galley kitchen, use light colors and reflective surfaces. Opt for a light color scheme for the walls, cabinets, and countertops to make the room feel brighter and more open. Consider adding a mirror backsplash or glossy tiles to bounce light around the space and make it appear larger. Adding under-cabinet lighting can also help illuminate the countertops and create a more spacious feel in a galley kitchen.
When it comes to layout in a galley kitchen, think about the flow of the space. Keep the work triangle in mind when planning the placement of the sink, stove, and refrigerator. Make sure there is enough clearance between countertops and appliances to allow for easy movement and efficient cooking. Consider adding a small island or peninsula to create extra workspace and seating in a galley kitchen, making it a functional and inviting space for meal prep and entertaining.
In conclusion, maximizing space in a galley kitchen is all about smart design choices and thoughtful planning. By utilizing vertical space, choosing compact appliances, maximizing storage, using light colors and reflective surfaces, and optimizing the layout, you can create a stylish and functional galley kitchen that works for you. With these design ideas, you can make the most of your galley kitchen and enjoy cooking and entertaining in a space that feels spacious and efficient.
 darbylanefurniture.com Interior design ideas with the latest interior inspiration
darbylanefurniture.com Interior design ideas with the latest interior inspiration



















