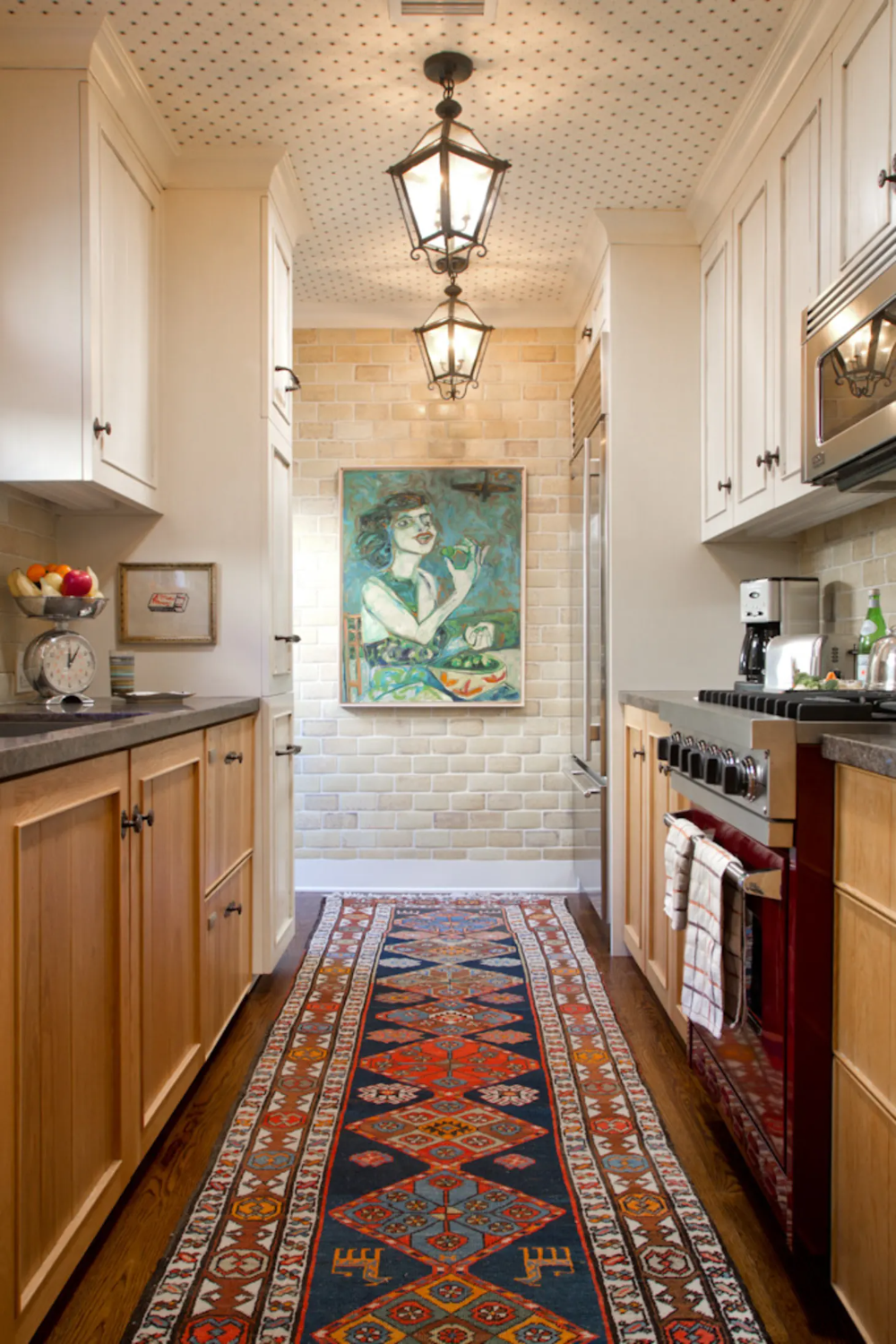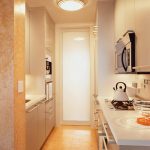Galley kitchens are a common layout in many homes and apartments, offering a compact and efficient space for cooking and meal preparation. While these kitchens can sometimes feel cramped, there are several design tips and tricks you can use to maximize the space and make the most of the layout.
One of the keys to maximizing space in a galley kitchen is to focus on storage. Since galley kitchens are typically narrow, it’s important to make the most of every inch of available wall and floor space. Consider installing floor-to-ceiling cabinets to provide ample storage for pots, pans, dishes, and pantry items. You can also add shelves above the countertops or in unused corners to store items you use less frequently.
Another storage solution for galley kitchens is to use vertical space. Hang pots and pans on a pot rack or pegboard to free up cabinet space for other items. You can also install hooks on the backsplash or inside cabinet doors to hang utensils or small kitchen gadgets. Utilizing the vertical space in your kitchen will help keep counters clear and maximize storage potential.
When it comes to appliances, consider choosing compact or slim models that will fit easily in a galley kitchen. Look for a narrow refrigerator, a slim dishwasher, or a small stove to save space. You can also opt for built-in appliances that blend seamlessly with the cabinetry to create a streamlined look.
In terms of design, light colors and reflective surfaces can help make a galley kitchen feel more spacious. Choose white or light-colored cabinets, countertops, and backsplashes to create a bright and airy feel. Mirrored backsplashes or glass front cabinets can also help bounce light around the room and make it feel larger.
To add visual interest and depth to a galley kitchen, consider using different textures and materials. Mix and match materials for the countertops, backsplash, and flooring to create a layered look. Open shelving can also provide a more open and spacious feel, allowing you to display dishes, cookbooks, or decorative items.
Finally, don’t forget about lighting. Proper lighting is essential in a galley kitchen to ensure that the space feels bright and inviting. Install under cabinet lighting to illuminate countertops and work surfaces, and consider adding pendant lights or a chandelier over the dining area to provide ambient lighting.
By implementing these design tips and tricks, you can maximize the space in your galley kitchen and create a functional and stylish cooking environment. With the right storage solutions, appliance choices, design elements, and lighting, you can make the most of your galley kitchen and enjoy cooking and spending time in the space.
 darbylanefurniture.com Interior design ideas with the latest interior inspiration
darbylanefurniture.com Interior design ideas with the latest interior inspiration



















