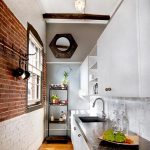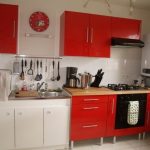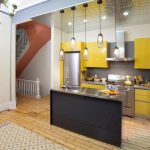When it comes to small kitchen design, maximizing space is key. Limited square footage doesn’t have to mean sacrificing functionality or style. With some creativity and strategic planning, you can make the most of your small kitchen and create a space that is both efficient and beautiful. Here are some small kitchen design solutions to help you maximize space:
1. Utilize vertical space: In a small kitchen, every inch counts. Look for ways to utilize vertical space by installing shelves, cabinets, or hooks on walls to create extra storage space for pots, pans, and utensils. Consider installing wall-mounted shelves or racks to store items like spices, cookbooks, or kitchen tools.
2. Use multi-functional furniture: In a small kitchen, multi-functional furniture is a game-changer. Look for kitchen islands or carts that provide extra storage and counter space, or consider a table that can double as a prep area or dining table. You can also opt for furniture with built-in storage, such as benches with hidden compartments or kitchen tables with drawers.
3. Invest in smart storage solutions: Organization is key in a small kitchen. Invest in smart storage solutions like pull-out drawers, lazy Susans, or cabinet organizers to make the most of your cabinet and pantry space. Consider using stackable containers or baskets to keep small items like spices, condiments, or snacks organized and easily accessible.
4. Opt for light colors and reflective surfaces: Light colors and reflective surfaces can help make a small kitchen feel more spacious and bright. Consider painting your walls in light or neutral tones to create the illusion of more space. Choose glossy finishes for countertops and cabinets to reflect light and create a sense of openness.
5. Maximize natural light: Natural light can make a small kitchen feel larger and more inviting. Consider installing windows, skylights, or glass doors to bring in more natural light. If adding windows is not an option, consider using mirrors or reflective surfaces to bounce natural light around the room.
6. Keep it clutter-free: A cluttered space can make a small kitchen feel even smaller. Keep countertops clear of unnecessary items and store appliances or kitchen gadgets that are not in regular use. Consider investing in space-saving appliances or streamlined gadgets to keep your kitchen organized and clutter-free.
Maximizing space in a small kitchen requires creativity and strategic planning. By utilizing vertical space, investing in multi-functional furniture, and using smart storage solutions, you can create a small kitchen that is both functional and stylish. With the right design solutions, your small kitchen can feel spacious, efficient, and a joy to cook in.
 darbylanefurniture.com Interior design ideas with the latest interior inspiration
darbylanefurniture.com Interior design ideas with the latest interior inspiration



















