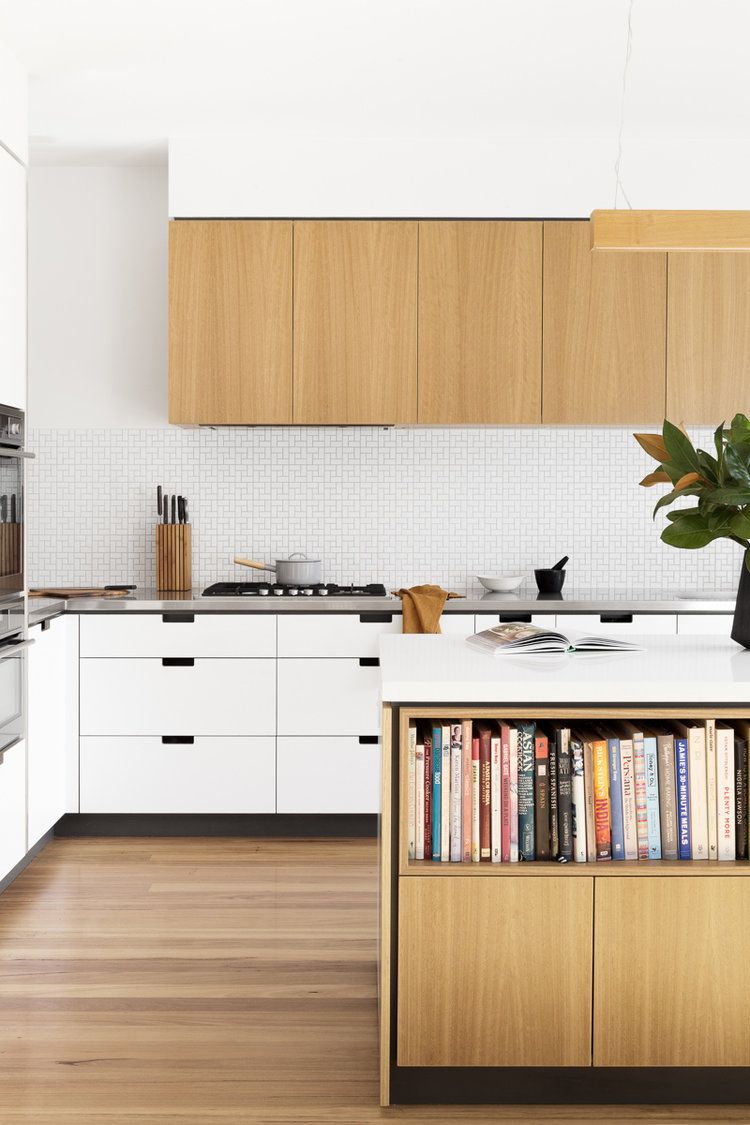When it comes to renovating a kitchen, maximizing space is always a top priority for homeowners. With kitchens being one of the most frequently used rooms in the house, having a functional and organized space is essential for daily living. Fortunately, there are several smart kitchen renovation strategies that can help make the most of the space available.
One of the first things to consider when planning a kitchen renovation is the layout of the space. A well-thought-out kitchen layout can make a world of difference in how efficiently the space is used. Consider factors such as the placement of appliances, storage cabinets, and work areas. A common layout that maximizes space is the “L-shaped” kitchen, which offers plenty of counter space and storage options while also creating a natural flow within the space.
Another key strategy for maximizing space in a kitchen renovation is to invest in multifunctional furniture and appliances. For example, a kitchen island with built-in storage can provide extra space for storing pots, pans, and other kitchen utensils. Additionally, choosing appliances that have multiple functions can help save space. For example, a combination microwave/oven unit can free up valuable counter space and create a sleek, modern look in the kitchen.
Storage solutions are also crucial in maximizing space in a kitchen renovation. Consider incorporating pull-out shelves, lazy Susans, and vertical storage options to make the most of every inch of available space. Installing overhead cabinets that go all the way up to the ceiling can also provide additional storage space for less frequently used items.
In addition to storage solutions, clever organization tactics can also help maximize space in a kitchen renovation. Consider incorporating drawer organizers, spice racks, and pegboards for hanging pots and pans to keep the space clutter-free and efficient. Adding a pantry or walk-in closet for storing bulk items and kitchen essentials can also help free up space in the main kitchen area.
When it comes to maximizing space in a kitchen renovation, lighting can play a crucial role as well. Proper lighting can make a space feel larger and more inviting. Consider installing under cabinet lighting to illuminate countertops and workspaces, as well as pendant lights above the kitchen island or dining area to create a cozy ambiance.
In conclusion, maximizing space in a kitchen renovation requires careful planning and consideration of layout, furniture, appliances, storage solutions, organization tactics, and lighting. By incorporating smart strategies and design elements, homeowners can create a functional and organized space that makes the most of every inch available. Whether it’s a small galley kitchen or a large open-concept space, with the right approach, any kitchen can be transformed into a stylish and efficient room that meets the needs of the entire family.
 darbylanefurniture.com Interior design ideas with the latest interior inspiration
darbylanefurniture.com Interior design ideas with the latest interior inspiration



















