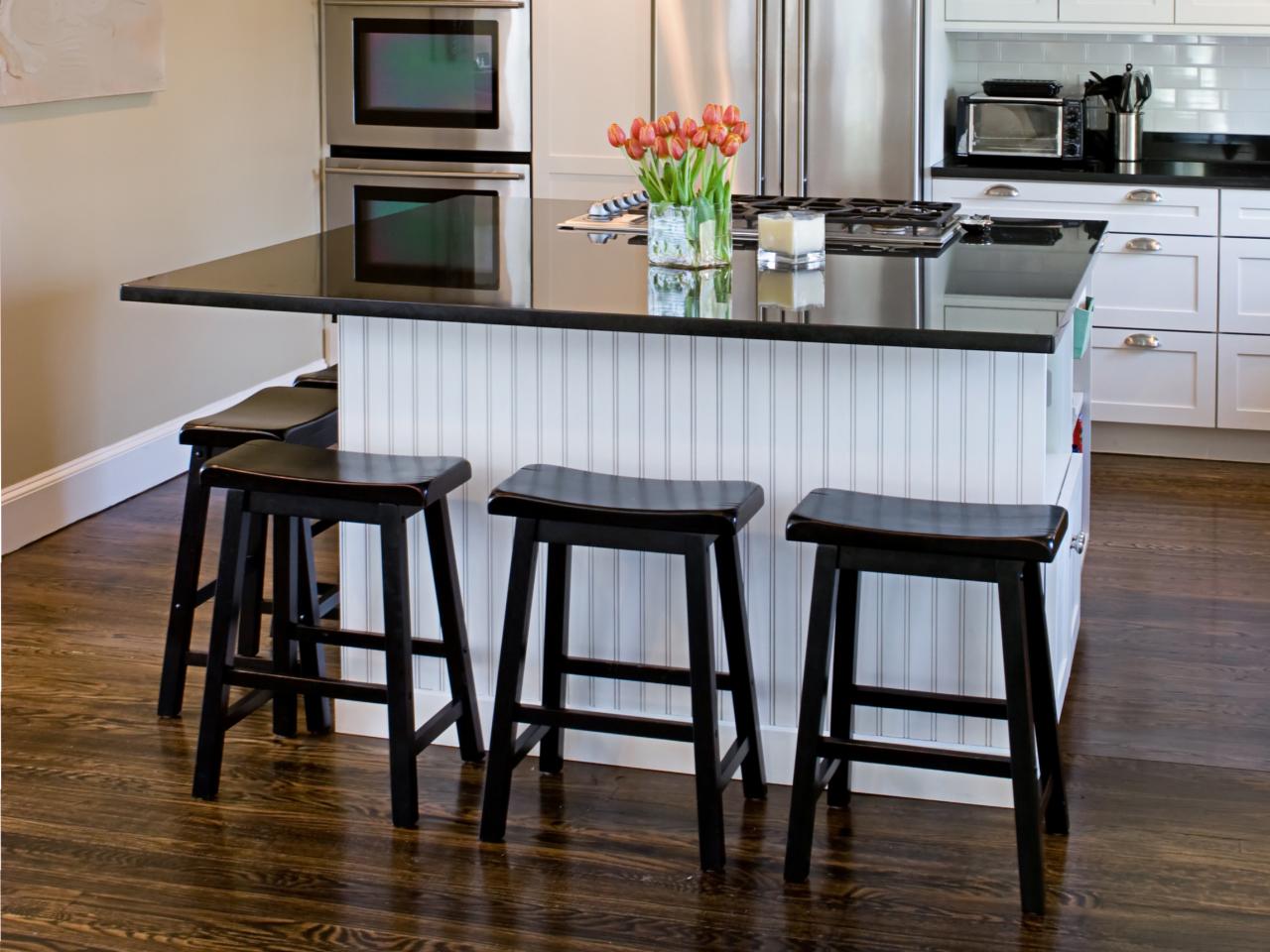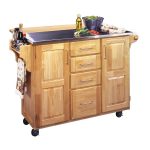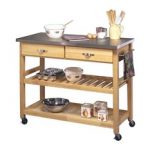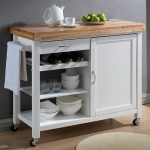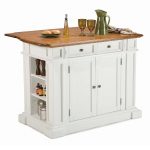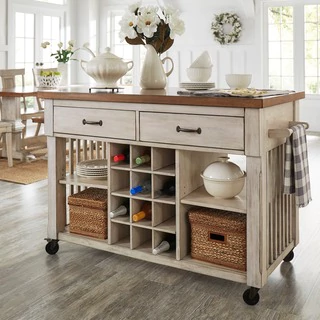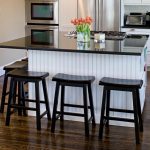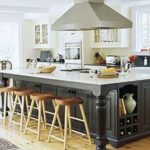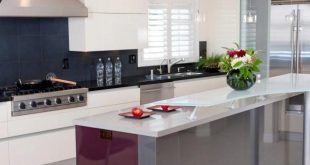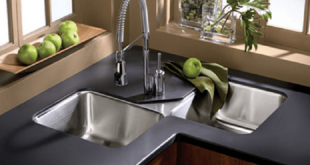The kitchen is the heart of the Home. It is the place where delicious dishes are prepared to keep us healthy. A kitchen can also be a place where families spend time talking with children, guests. It is the space where women of the house spend most of the time. Even modern women can not but avoid spending their time in the kitchen. When it occupies such an important place in the home, it needs to be planned well. The kitchen should be designed to have more space. It is the requirement of space that brings kitchen Islands into designing multifunctional kitchens. The modern kitchen has to incorporate a lot of smart gadgets to make the work easy. In order to install so many gadgets and still have sufficient space, you need kitchen Islands.
Kitchen Islands provide storage space as well as space for families to enjoy together while they cook. The island can be designed to accommodate the second sink and stove top etc. An island can be designed as a dividing area between your kitchen and the next room. You can even have eating area planned by raised counters where you can eat sitting on raised stools. You can also have decorative glass area to display crockery and lip-smacking dishes. The Island provides space for dish washer. You can have mobile as well as stationary islands depending upon your space and requirements. Islands can be designed large or small. The styles can be designed by looking at beautiful designs from websites or with the help of an interior decorator. Hence, Plan for Kitchen Islands since it provides extra space.
 darbylanefurniture.com Interior design ideas with the latest interior inspiration
darbylanefurniture.com Interior design ideas with the latest interior inspiration
